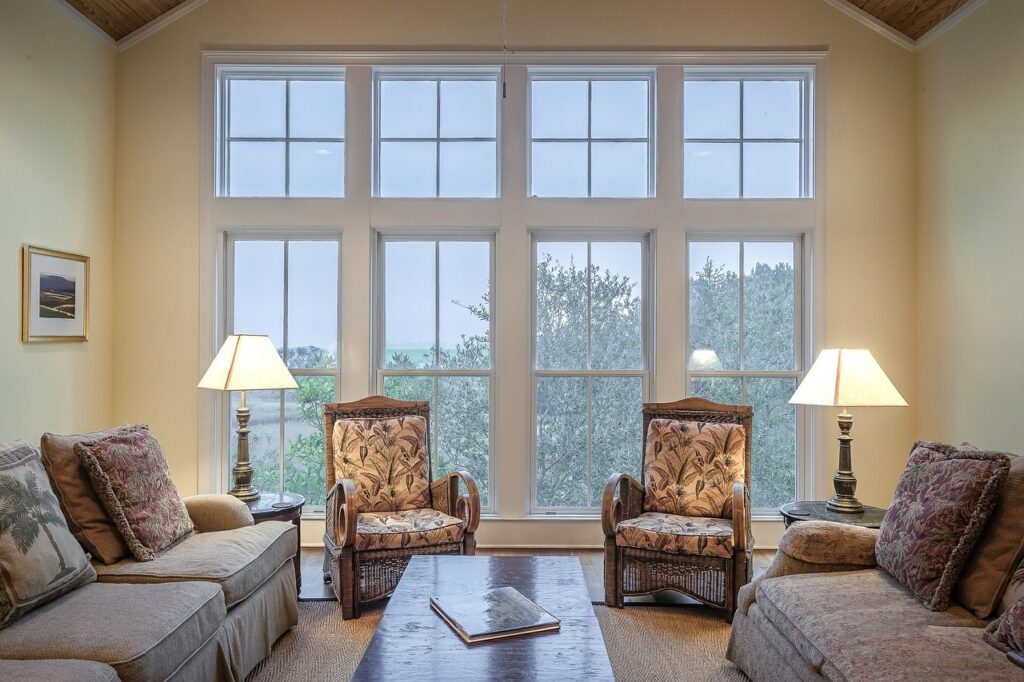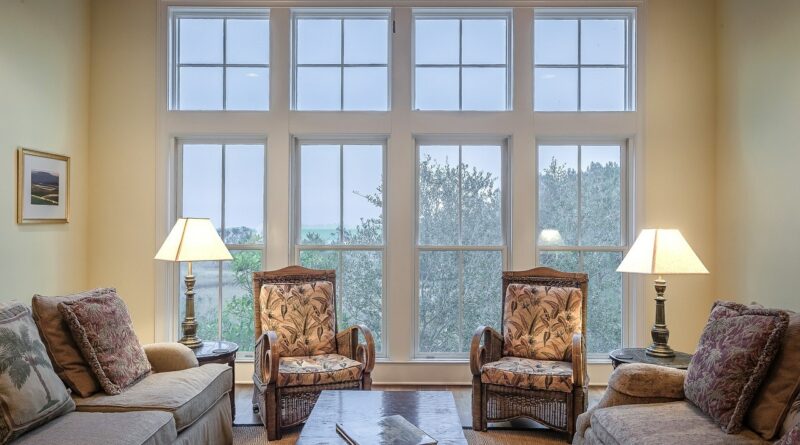Senior Living Interior Design Tips To Be Considered
Senior living interior design is all about balancing. The providers have to create communities that are suiting markets as they are seen right now while also positioning them in a way that takes the future into account. The approach emphasizes timelessness and longevity, which is always vital to be achieved. Senior housing architects have to think about so many different things so the tips below will help out achieve a space that is perfect for now and for the future. 
Space With Multiple Uses
It is really important to maximize use while cutting back on living community size. The providers usually do this through the design of spaces and rooms that can serve various different purposes. This is now known as “smart spaces”, which are just spaces that would flex based on operator needs.
Various ways in which this flexibility can be achieved are possible. One is to install some movable screens that are placed on floor tracks. You can thus easily adjust the space for the staff and the residents. Spaces would be easy to divide, open and serve various functions.
Building Convertible Units
So many providers started to use convertible units in order to adapt to resident changing needs and respond to the market’s demand shifts. In this case it is important to take into account future demand. A forecast would be needed for this. Placing apartments that would offer an increased independence is something that is often taken into account. However, it is important to think about the future so using knock-out panels is definitely something that can be taken into account. The idea is to pre-plan separate units that have shared walls you can knock down.
Interior Décor
In the past it was pretty easy to figure out what was the norm in senior living interior design. Everyone knows the ornate guard rails, gaudy wallpapers and brash finishes. Providers quickly figured out that this no longer works now. Using a timeless, neutral palette is much better.
One part of the interior design few people think about is what carpet to use. Carpet squares are much better now than the roll-down carpets. Operators get many more options when referring to replacing carpets or when the desire is to strategically break up floor routes or patterns. The carpet squares simply offer increased flexibility.
Structural Elements
The last thing that we need to talk about is that using load-bearing walls are huge obstacles to achieving fully flexible designs. Creating living architecture interior design spaces while using structural elements is really important in the building’s entire perimeter. In the past, senior living saw common use of load-bearing walls. Now you can add columns so you are allowed to build different wall systems. You will then be able to move walls around, making it so much simpler to adapt to specific needs as time passes.
Costs are going to vary based on many different specifics but you basically want to put money in less space. Then, space has to be made fully sustainable as time passes. When this is done the providers are going to end up saving money on the long run. Not many costly renovations will have to be done. The same thing can be said about future conversions or repairs.







